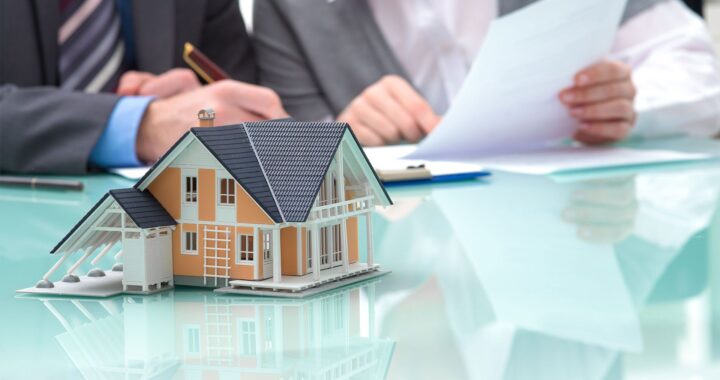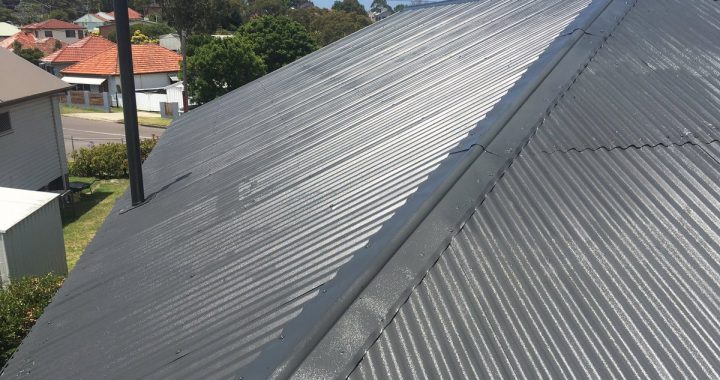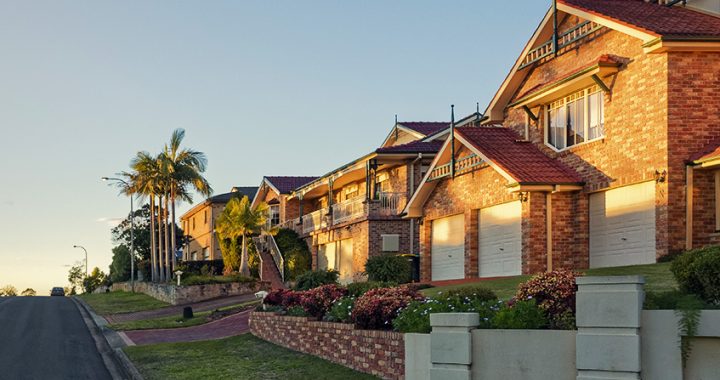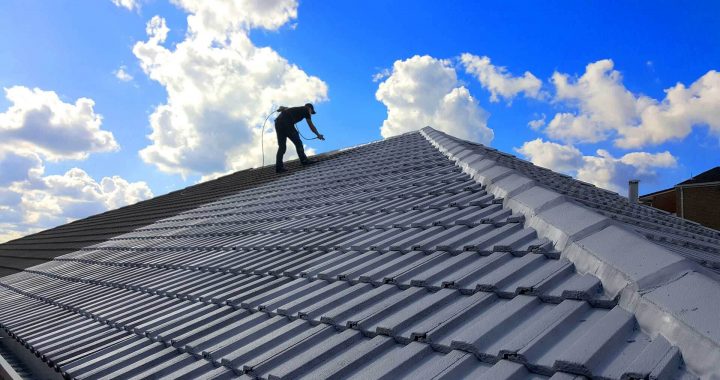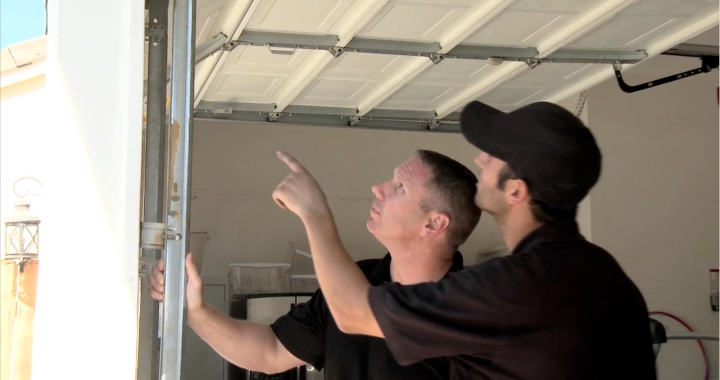Details about building inspection
5 min read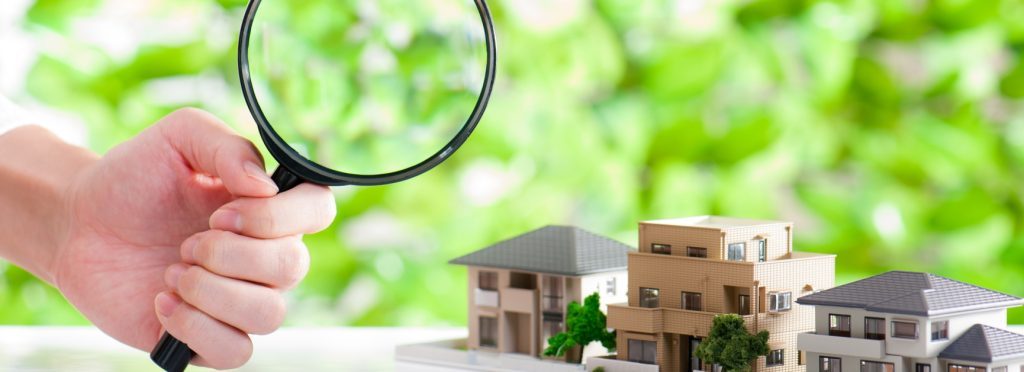
What documentation must be presented for building inspection?
The building inspection report will be presented the technical data sheet of the building that shows the custody procedure issued by the corresponding professional college, which certifies its correction and formal integrity, and with the formalities required in accordance with current legislation and ordinance.
The aforementioned building inspection report will have to be carried out according to the official model attached to the ordinance on conservation, rehabilitation and dilapidated state of buildings (building inspection), which can be modified or replaced when deemed necessary by the Mayor or councilor in who delegates competent in the matter.
The effectiveness of the report requires sending a copy of it to the City Council, as well as to the corresponding professional association for registration and custody in its Registry, for the purpose of obtaining a custody proceeding in order to accredit the following aspects:
- Certify the correctness and formal integrity of the inspection report and the technical file
- Prove the identity and professional qualification of the author of the work
- The consistency of the documentation of the professional work presented (with the identifying data that will be collected in the certificate)
In the case of buildings belonging to public administrations, the reports may be formed by their competent building inspection services.
The building inspection report must express unequivocally whether it is favorable or unfavorable and with the formalities required in accordance with current legislation. They must submit to the City Council a printed copy of the building inspection report issued in the event that it is favorable, and two printed copies of the report issued in the event that it is unfavorable.
Likewise, in both cases a copy must be submitted in digital format compatible with the registry of computer buildings established in article 33 of this ordinance, and such presentation may be substituted in digital format, at the time when it is technically feasible in the City Hall Reception electronically.
They must be duly completed, filled out and accompanied by:
- Building inspection report of the exterior and interior of the building (in color and minimum size 8 x 5 cm), with expressive explanatory legends of the corresponding building inspection report content. The building inspection report will be signed by the inspection technician.
- Situation map at minimum scale 1: 1000. In it both the boundaries of the plot and the set of buildings that have been inspected will be graphically delimited.
- Graphic descriptive query / s of cadastral data.

What to inspect in building inspection?
An independent technical building inspection report must be submitted for each property unit, except:
- In the case where two or more buildings with different cadastral references share structural or functional elements, in which case it may be presented in a single document, but with as many building inspection reports as there are buildings. For these purposes, a common functional element shall be understood as the plot in which various buildings are located.
- When there are several buildings or constructions with a single cadastral reference, as many building inspection reports will be made as there are buildings or constructions, but presented in a single document.
The building inspection report must contain information related to structural safety, stability, tightness and consolidation, as well as that which affects the habitability conditions of buildings and constructions linked thereto, depending on the destination of the construction or building. They must also evaluate the adequacy of the properties to the legally enforceable conditions of health, accessibility and ornamentation, as established.
For the purposes of the said inspection, the minimum conditions of safety, stability, tightness and structural consolidation, as well as those of habitability, functionality and accessibility in which buildings, facilities and constructions are to be maintained are required and regulated according to their use. Failure to comply with any of them will mean that the result of the inspection is unfavorable.
The conditions related to constructive safety are the following:
- Structural security, stability, and consolidation, so that there is no damage to the building or parts of the same damage that originate or affect the foundation, the supports, the beams, the slabs, the load-bearing walls or other structural elements that directly compromise the dynamic resistance or stability of the building.
- Security and stability in its construction elements whose poor condition poses a risk to the safety of people, such as fireplaces, railings, suspended ceilings, cornices, cladding and ornamental or finishing elements, in particular if they can fall on public roads or that they entail a reduction in the conditions of isolation and fire protection of the building itself or of any of its parts.
- Water tightness, avoiding leaks through the facade, the roof and the ground, in particular if they affect the habitability or use of the building or may be the cause of the lack of security described in the first two sections.
- Sealing and proper functioning of the general networks of plumbing, electricity and sanitation, so that there are no leaks that affect the habitability or use of the building or may be the cause of the lack of security indicated in the first two sections.
- The fulfillment of the conditions established in the previous points as well as those indicated of the ordinance, will suppose that the building meets the requirements of habitability and use required for the purposes of this technical building inspection.
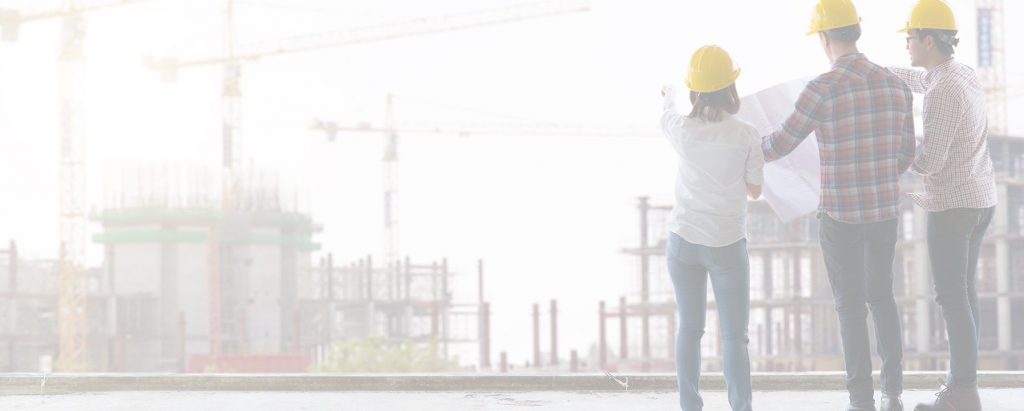
Exceptions to the above
Given the current economic situation, a special regime is established for fully uninhabited buildings that are located on plots located on developable land without approved development planning, rustic land and rural core land completely isolated and separated from the public road by, at least, a distance equal to or greater than that corresponding to once and a half the height of the building, in which it will be sufficient, to comply with the provisions of this ordinance, with providing a location map (indicating its location and its urban situation) and an affidavit from the property owner stating that the construction is uninhabited.
For the same reason, for the rest of the buildings completely uninhabited and that the owners accredit it by means of an affidavit, a special regime is also established, limiting the technical building and pest inspection to the verification of compliance with the safety conditions , health and public decoration.
